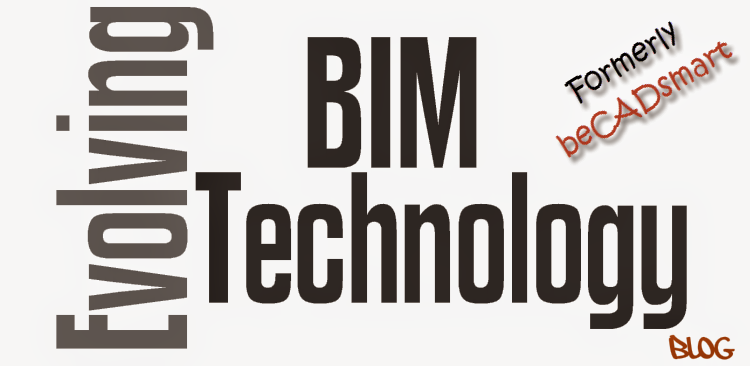When start a drawing in AutoCAD or a model in Revit it makes good practises to follow a few simple rules to help cut any errors.
- It's best practices to set up a template drawing or model with the relevant standard elements you are going to need all the time such as dimension styles, texts styles, etc.
- Always start a new drawing or new model from your template.
- Choose the correct template, for example if you are in the UK we use Metric not Imperial.
- Never start a new drawing or model by using a completed drawing or model, then deleting everything out you don't need. There is a good chance the drawing could be corrupted in some way.
- In AutoCAD mate sure your draw in the model space NOT paperspace and make sure you draw to the correct scale.
- Manage all your objects within your drawing or model, make sure you put everything on the correct layers.
- Don't bring in things you don'd need like blocks (AutoCAD), families (Revit), its just going to increase the file size.
- Don't have drawings or models linked in your don't need, unload them or remove them all together.
- Clean your drawing or model regularly by purging and auditing.





